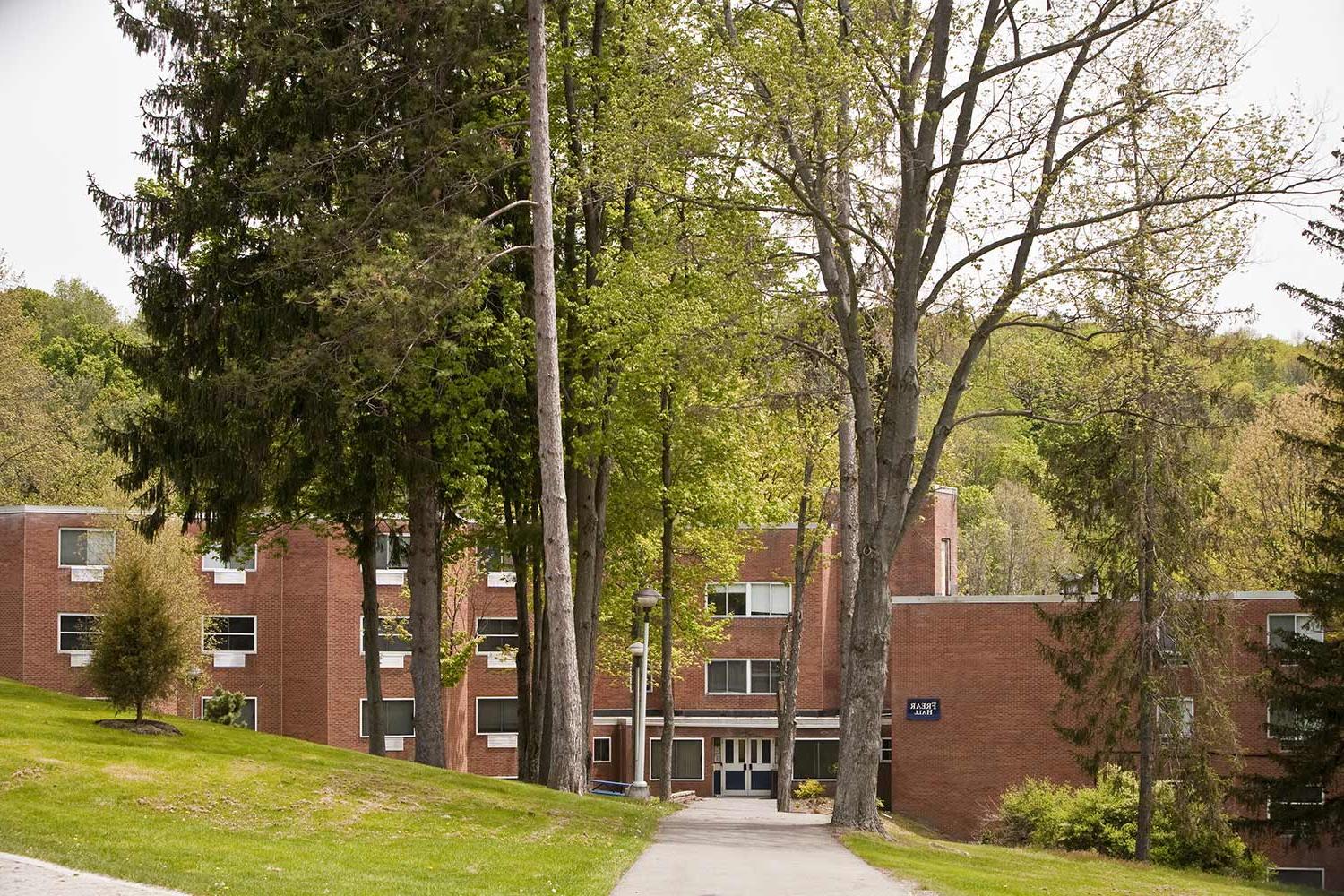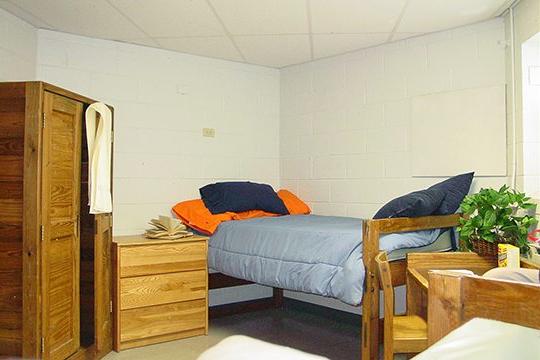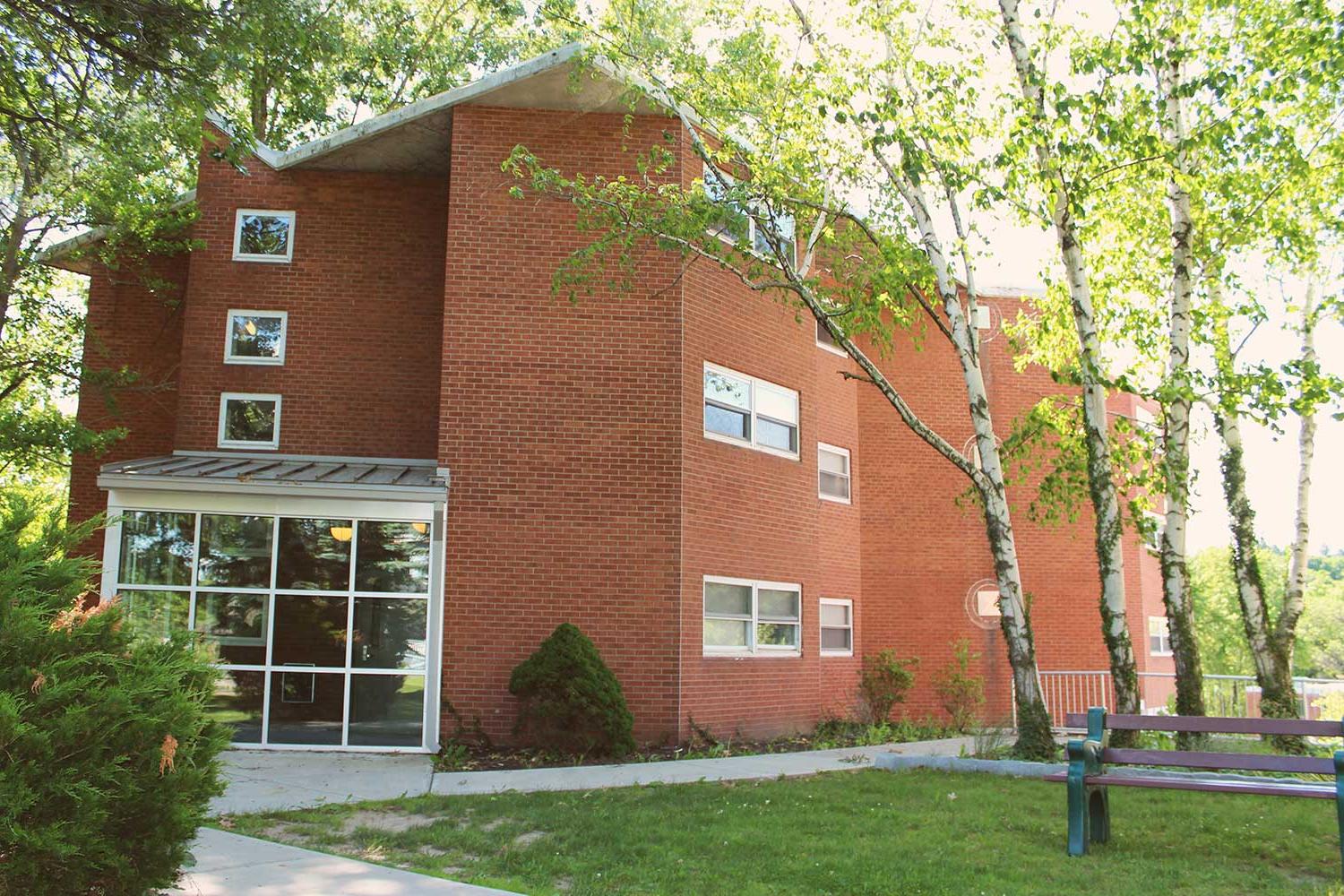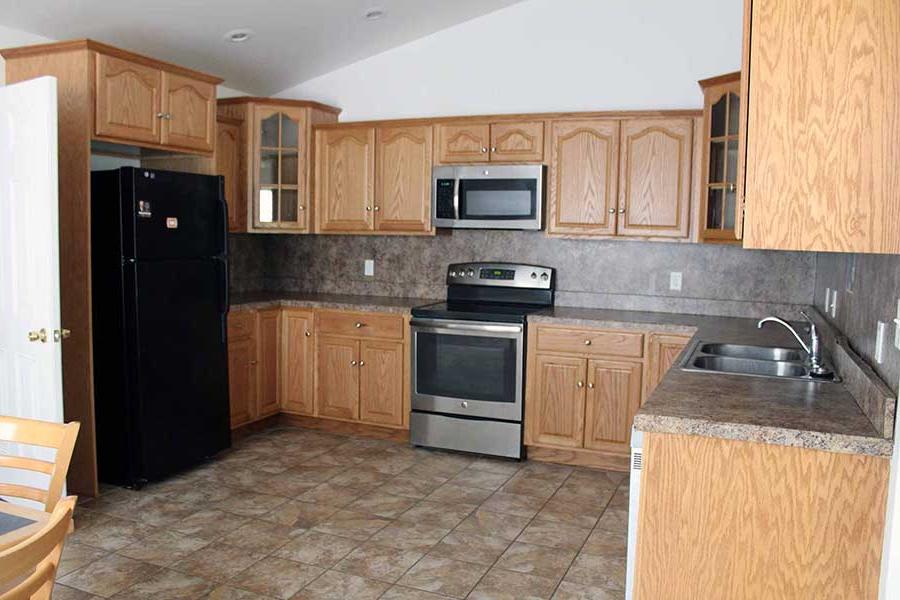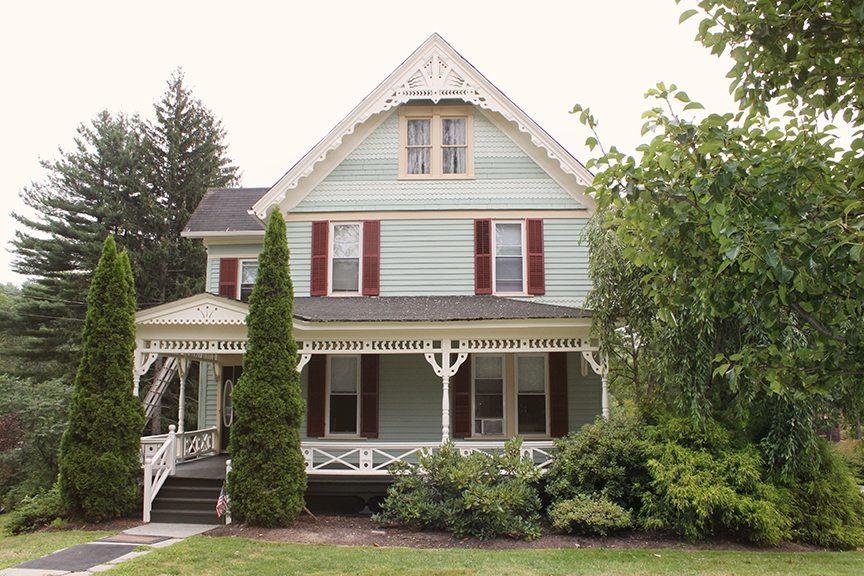Housing Options
Amenities with all of our campus housing options include cable streaming service, Wi-Fi internet access, campus laundry facilities, and parking.
Frear/Reynolds
Capacity of approximately 145 students. It consists primarily of double occupancy rooms.
Room Dimensions:
- Carpet dimensions = 12’ ½” x 10’ ½”
- Window dimensions = 55” x 80”
- Bed length = 80”
Hollinshead Hall
Capacity of approximately 50 students. Students in these communities will have access to both Hollinshead and Tewksbury Hall.
Room Dimensions:
- Carpet dimensions = 10’ ½” x 9’ ½”
- Window dimensions = 37” x 92”
- Bed length = 80”
Moffat Hall
Capacity of approximately 140 students. It is our First Year Student Community.
Room Dimensions:
- Carpet dimensions = 12′ x 11′
- Window dimensions = 48″ x 48″
- Closet dimensions 42″L x 68″H
- Bed length = 80″
The Dr. Edward G. Boehm and Mrs. Regina E. Boehm Residence Hall
Capacity of approximately 60 students. Each of its eight suites consists of four double occupancy rooms, three baths, a common living room, and a full kitchen. (Formerly Keystone Commons)
Room Dimensions:
- Carpet dimensions = 10’ x 17’
- Window dimensions = 47” x 60”
- Bed Length = 80”
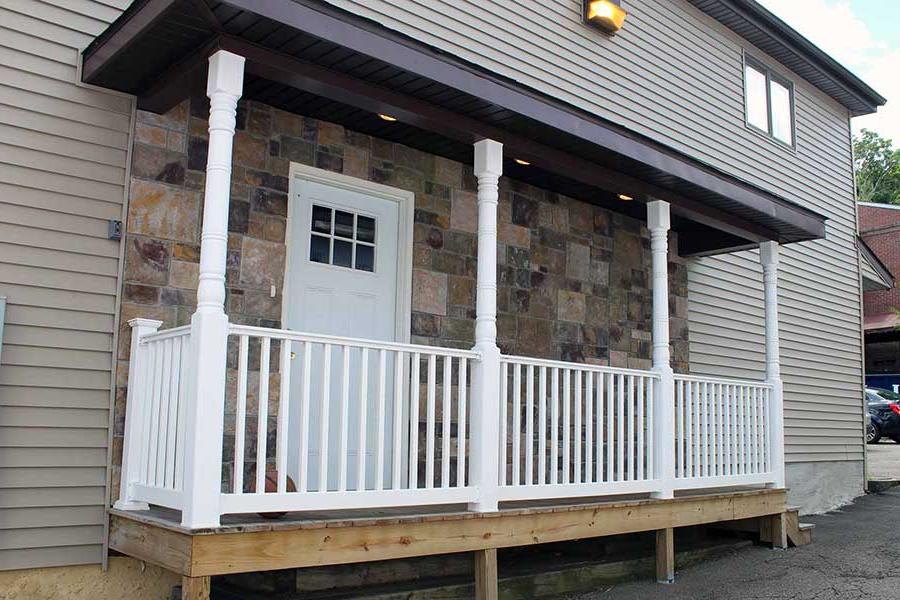
90 College Ave.
Capacity of approximately 12 students.
2 separate units with their own entrances.
Each unit consists of primarily double-occupancy rooms
Each unit has a full kitchen, common living room, and multiple bathrooms.
Reserved for upperclassmen.
Room Dimensions:
- Carpet dimensions vary by room
- Window dimensions vary by room
- Bed length = 80”
Tewksbury Hall
Capacity of approximately 50 students. Students in this community will have access to both Tewksbury and Hollinshead Hall.
Room Dimensions:
- Carpet dimensions = 10’ ½” x 9’ ½”
- Window dimensions = 37” x 92”
- Bed length = 80”
Townhouses College Ave.
5 separate units
Capacity of approximately 9 students per unit
Each unit consists of primarily double occupancy rooms
Each unit has a full kitchen, common living room, and multiple bathrooms.
Reserved for upperclassmen.
Room Dimensions:
- Carpet dimensions vary by room
- Window dimensions vary by room
- Bed length = 80”
39 College Ave.
Capacity for 19 students in total and consist of multiple bedrooms and bathrooms, common living areas, and full kitchens. Reserved for upper classman and students over-21.
Room Dimensions:
- Carpet dimensions vary by room
- Window dimensions vary by room
- Bed length = 80″

